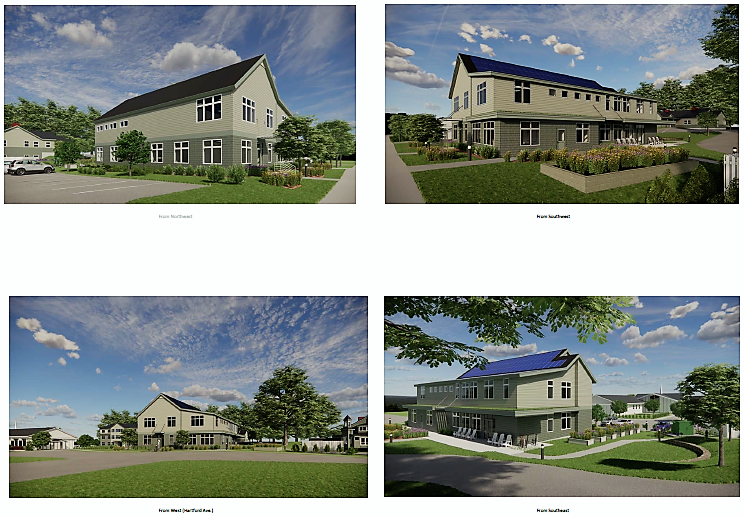
Haven Shares Design of Its New Emergency Shelter and Day Station
The Haven’s new St. Paul’s project includes a two-story building with a low-barrier shelter and day station/resource center. The shelter will have 17 beds, a number similar to the 15 beds provided in the winter seasonal shelter the Haven operated for five years prior to the pandemic. The low-barrier shelter will help save lives by providing a safe, trauma-informed setting for the most vulnerable unsheltered and unhoused individuals in the Hartford area. By providing an inclusive space, free from restrictions of age, race, gender identity, medical needs, and more, there will be fewer people living in tents out in the cold and a safer community at large.
In addition to the low-barrier shelter, the Haven’s proposed day station/resource center will also supply vulnerable unhoused individuals with a safe place to spend time during the day. The day station/resource center will have computers for public use to search for housing or job services, benefits applications, a classroom, meeting space, a staff breakroom, kitchen, storage, showers, and laundry facilities. Unlike the winter seasonal shelter, the new proposed interior will deploy trauma-informed design and practices to foster an inclusive and welcoming environment. The design of the proposed building will allow the inclusion of solar panels to enhance its energy efficiency. The building will be constructed to achieve “high performance” standards, minimizing energy consumption and dependance on fossil fuels.
The Haven’s project at St. Paul’s includes sufficient parking and will add only a modest amount of traffic along Hartford Avenue according to a recent study by Wall Consulting Group.
The Haven is seeking approval of its proposed project by the Hartford Planning Commission and Zoning Board of Adjustment at meetings on May 23 and May 24.

